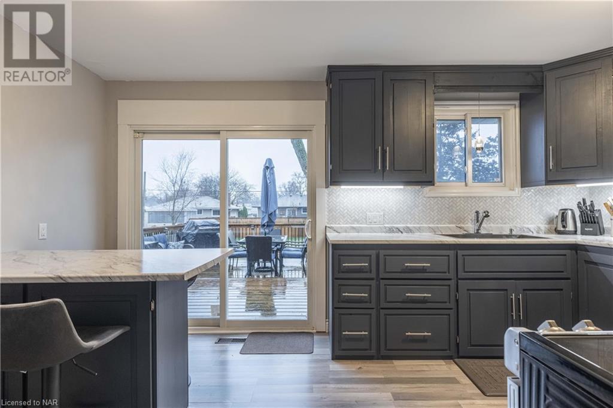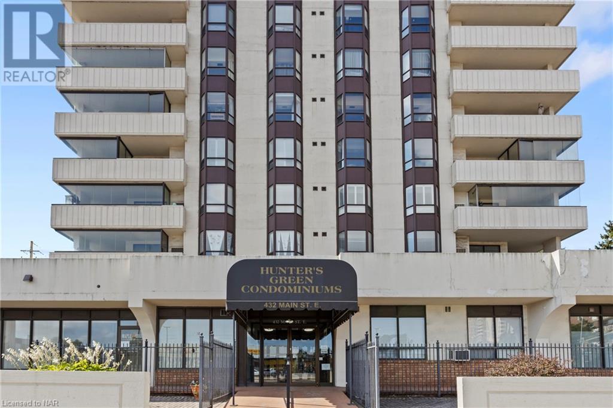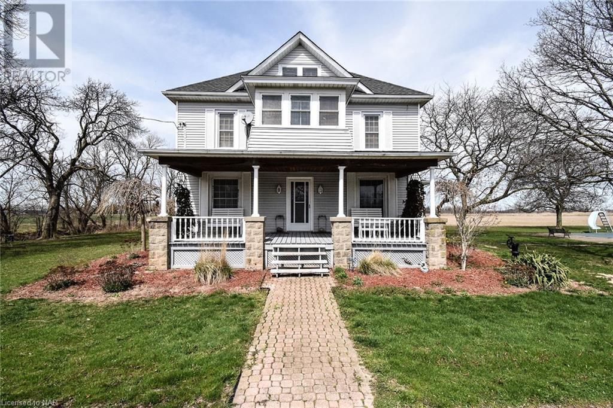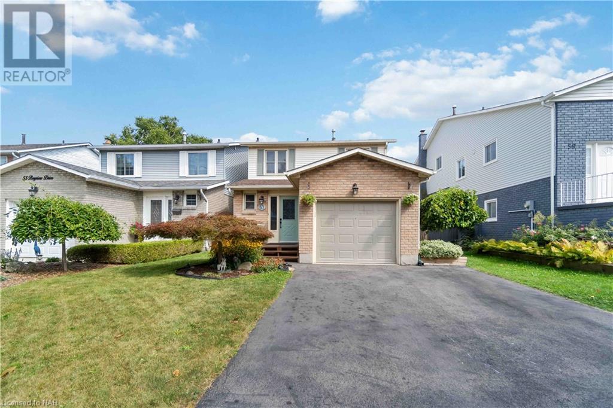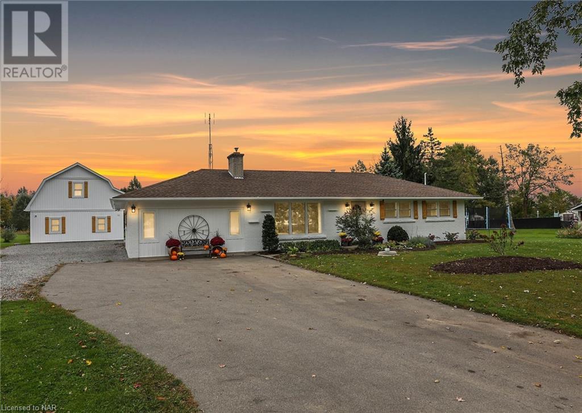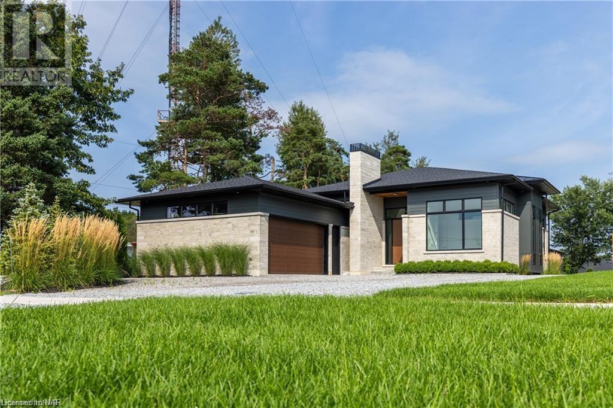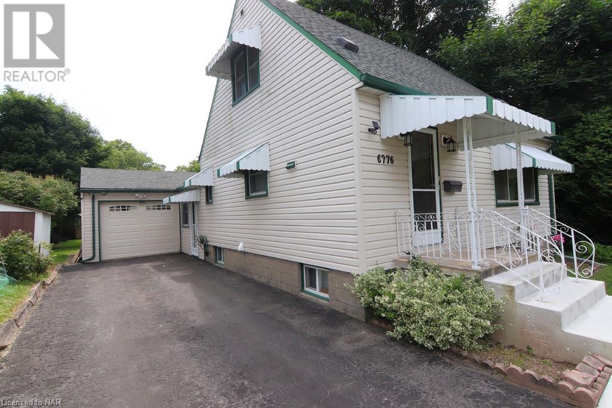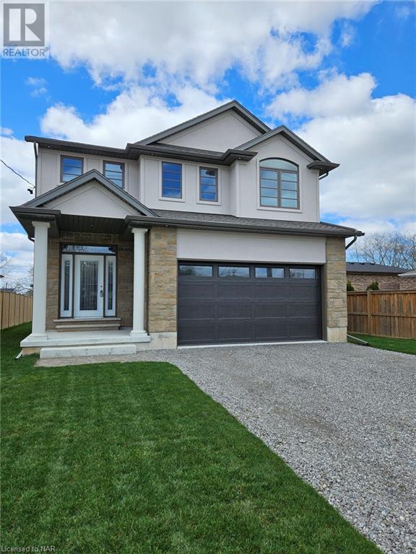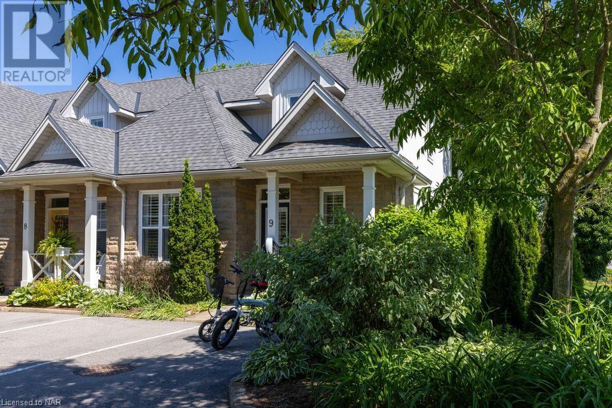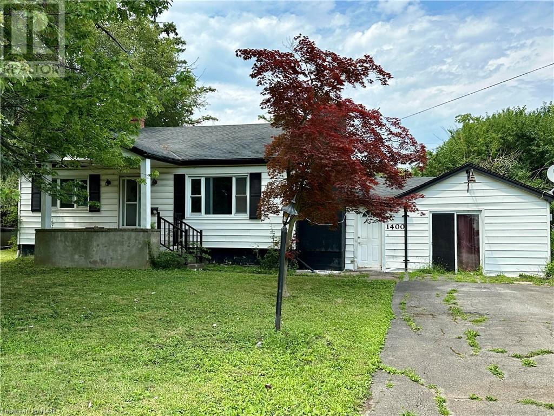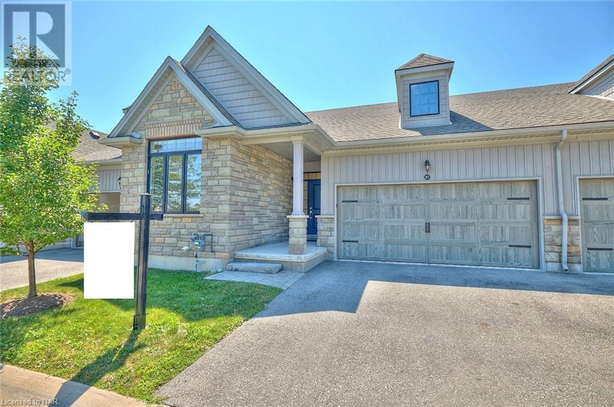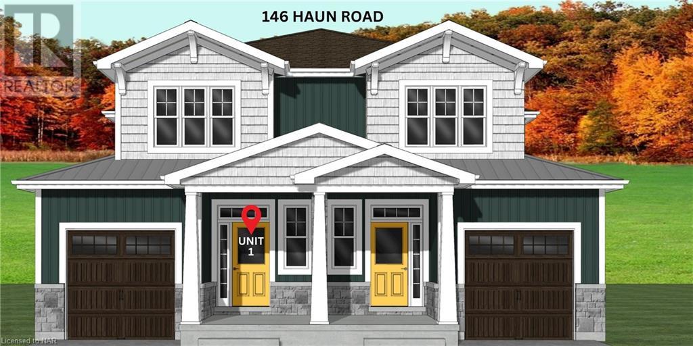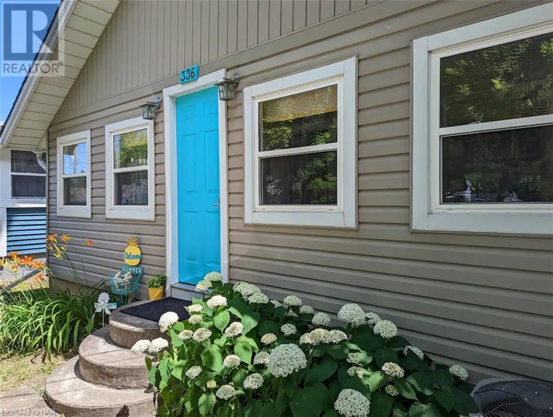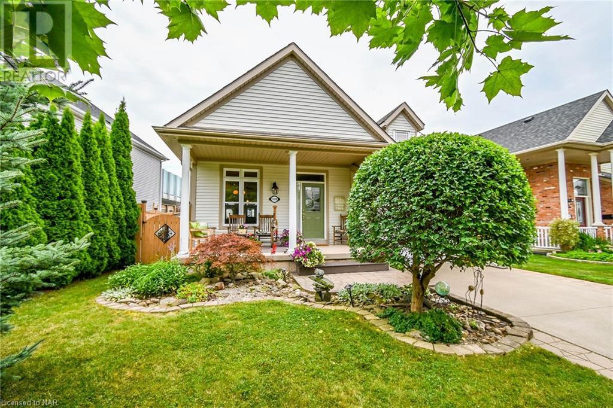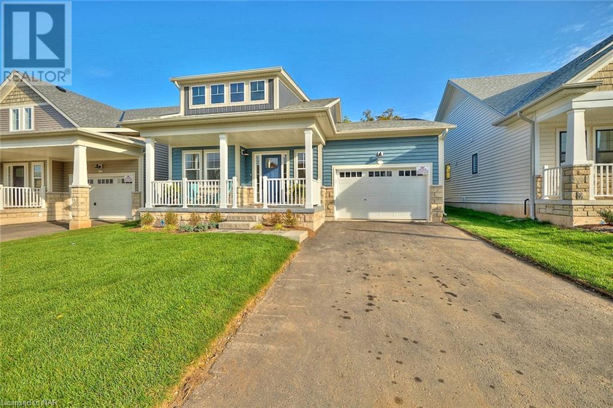21 GREENWOOD Avenue
St. Catharines, Ontario L2P1X7
| Bathroom Total | 2 |
| Bedrooms Total | 4 |
| Half Bathrooms Total | 1 |
| Cooling Type | Central air conditioning |
| Heating Type | Forced air |
| Heating Fuel | Natural gas |
| Stories Total | 1 |
| Laundry room | Basement | 10'0'' x 5'4'' |
| 2pc Bathroom | Basement | Measurements not available |
| Bedroom | Basement | 10'0'' x 10'8'' |
| Recreation room | Basement | 22'0'' x 14'1'' |
| 4pc Bathroom | Main level | Measurements not available |
| Bedroom | Main level | 10'3'' x 7'6'' |
| Bedroom | Main level | 10'5'' x 8'7'' |
| Primary Bedroom | Main level | 12'7'' x 8'5'' |
| Kitchen/Dining room | Main level | 15'1'' x 10'5'' |
| Living room | Main level | 14'5'' x 13'7'' |
YOU MIGHT ALSO LIKE THESE LISTINGS
Previous
Next








